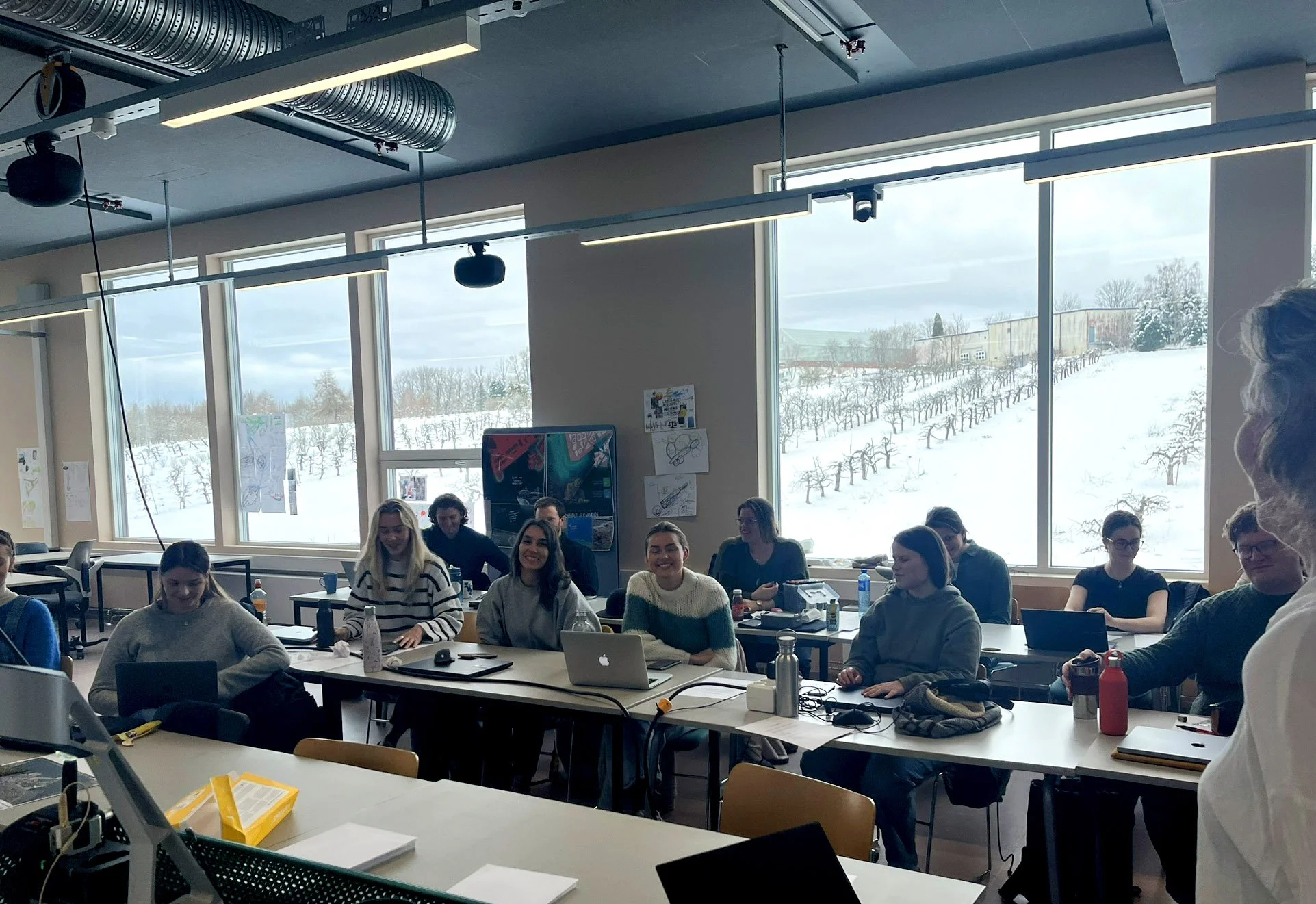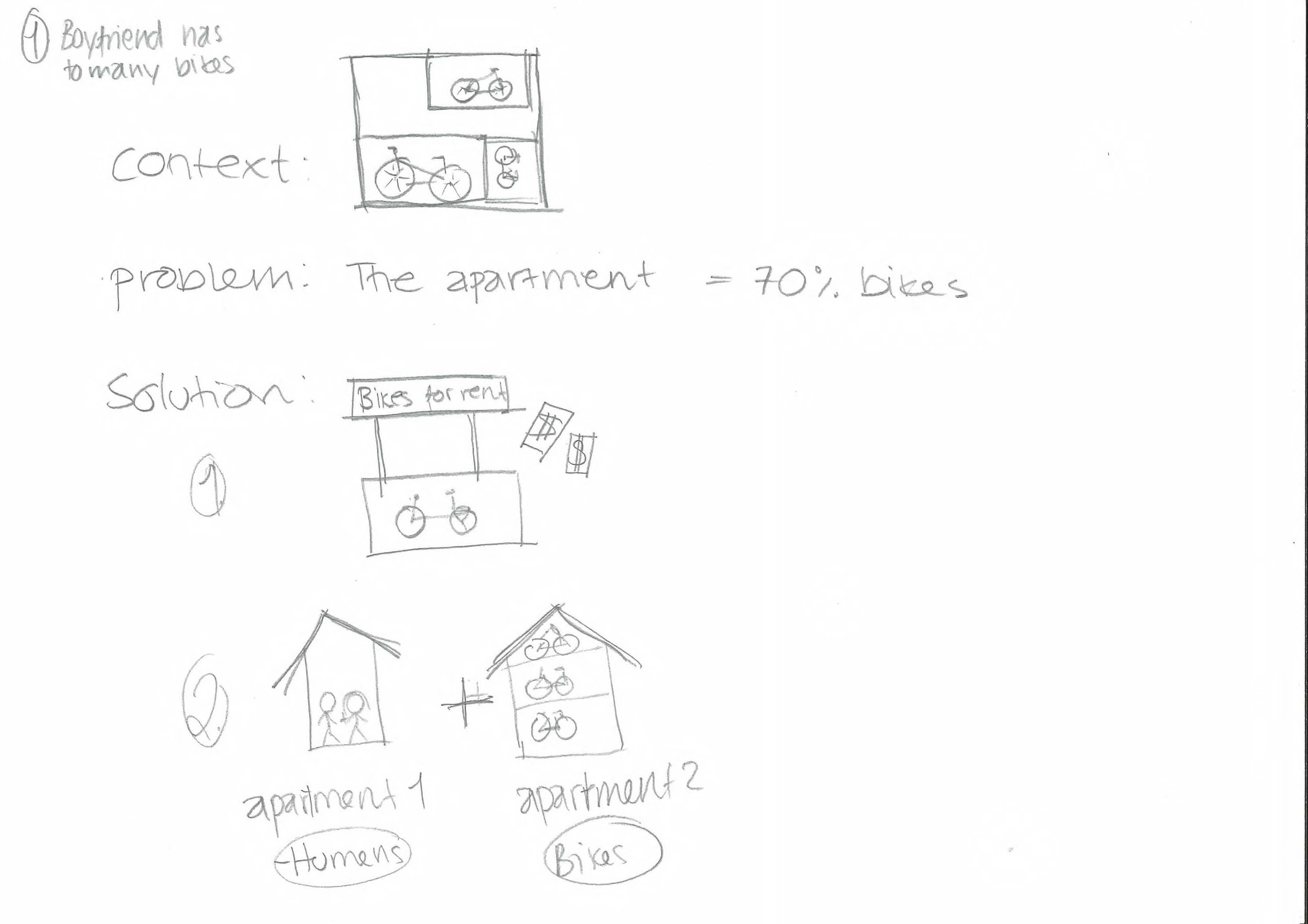GLA304 - Diagram
Tin held the lecture/workshop Diagram at “GLA304 Social sustainability in a context of vulnerability”, a lecture to encourage students to draw, convey and convince beyond their usual landscape training. This lecture consists of three parts: lecture, assignment and pin-up. A big part of spatial planning is also about conveying abstract ideas to supplement the concrete sections/plans.
The class was divided in groups of 2 and 2 and by profession. The students has been working on the site, Filipstad and has been encouraged to use it as the basis for this workshop. Tin did encourage the students to break the mold a bit on what they are trained to draw (technical plan and sections), as the attendees of this course were strictly landscape architects. The results are below:
This Diagram lecture has been an ongoing exercise Tin has conducted for thousands of pupils at upper secondary schools (high schools) through tours with DKS, across multiple courses at university and as a service for researchers writing ERC applications at OsloMet.
GLA304 is a 15 ECTS course and focuses on landscape and social sustainability and is centered on maintaining and enriching contemporary and succeeding generations' well-being and quality of life. During the semester, students will work on aligning their design statement and project to the course theme. Besides, students are expected to explore design strategies that, while responding to some of the pressing 2030 Sustainable Development Goals, SDG will produce landscapes that can simultaneously perform ecological, social, and political roles. The course is led by associate professor Kathrine Strøm (LA) with Regine Eliassen as teaching assistant.
-
Feb - May 2023.
-
Kathrine Strøm, LA
Regine Eliassen, teaching assistant -
-













